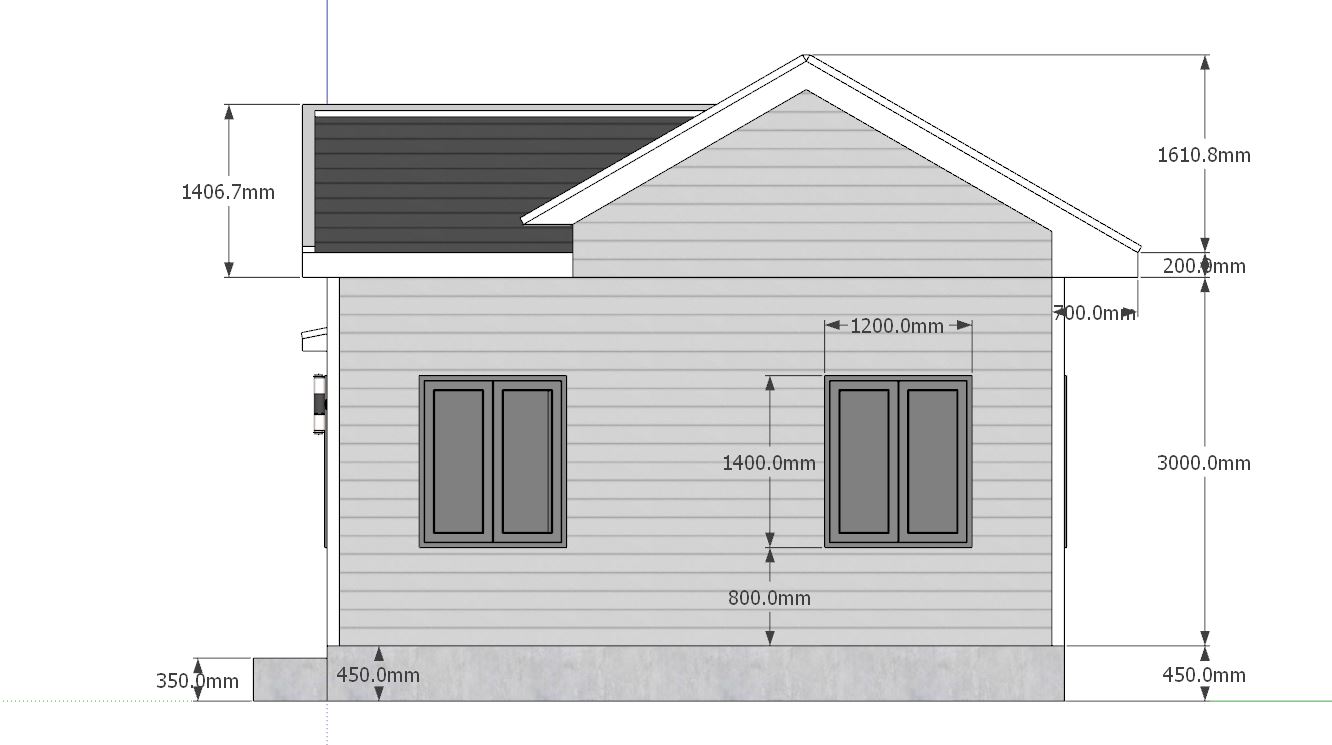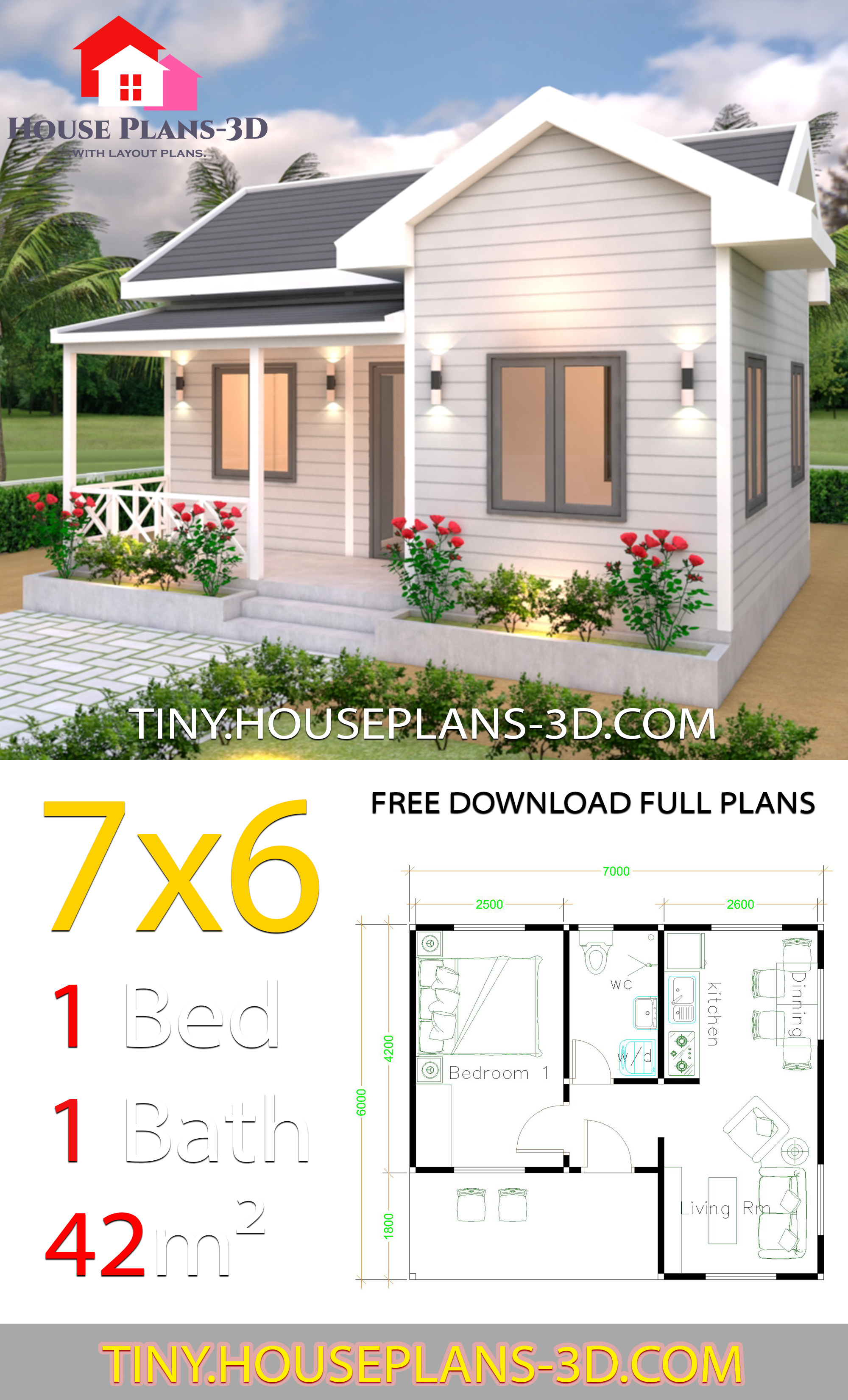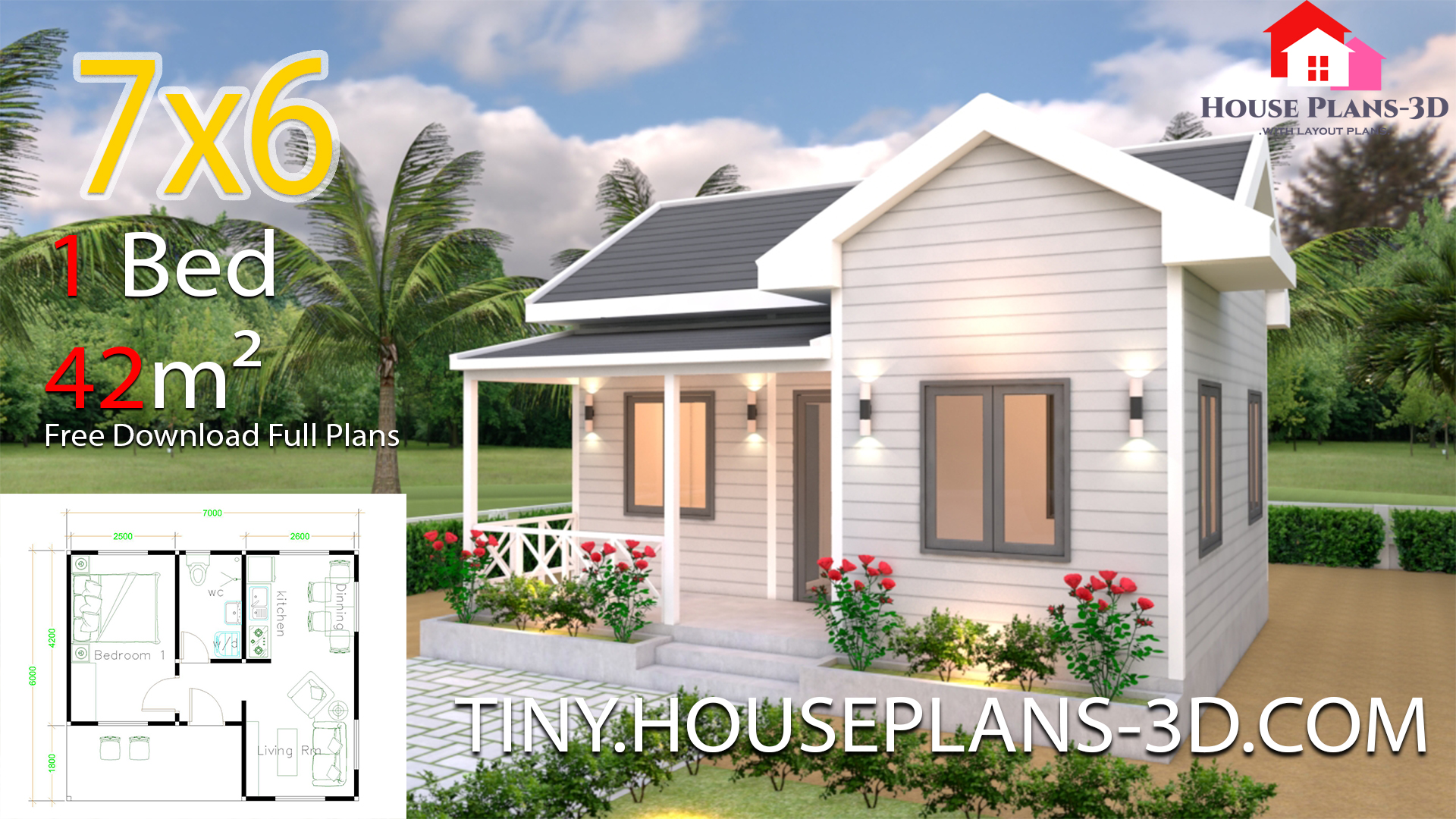Description
Tiny House Plans 7×6 with One Bedroom Cross Gable Roof
The Tiny House Plans 7×6 has:
-Car Parking and garden -Living room, -Dining room -Kitchen -1 Bedrooms, 1 bathroom -washing room
Check the Plans for more detail of Tiny House Plans 7×6:

Unveiling the Charming Tiny House Plans 7×6 with One Bedroom Cross Gable Roof
Introduction to the Design Philosophy
The provided image showcases an endearing and practical example of modern compact living: the Tiny House Plans 7×6 with One Bedroom Cross Gable Roof. This design offers an ideal solution for individuals, couples, or as a cozy vacation retreat, emphasizing efficiency and comfort within a modest footprint. Its aesthetic blends traditional charm with contemporary functionality, making it both inviting and highly livable.

Overall Architectural Style
The architectural style leans towards a blend of classic and modern, distinguished by its prominent cross gable roof. This feature not only adds visual interest and a sense of depth to the structure but also hints at efficient internal space utilization. The house exudes a welcoming cottage-like appeal, thoughtfully adapted for a smaller scale.
Exterior Aesthetics and Key Architectural Features
Inviting Front Facade
The front facade of the house is particularly inviting, featuring a covered porch area that serves as a welcoming entry point. This porch is supported by clean white columns and enclosed by a classic white balustrade with a decorative cross design, adding a touch of traditional elegance.

Exterior Color Palette
The primary exterior siding appears to be a light, neutral tone, possibly a pale grey or off-white, providing a clean and bright backdrop. This is beautifully contrasted with darker grey trim accents, particularly noticeable on the roof and around the windows, which define the structure’s lines and add sophistication.

The Distinctive Cross Gable Roof
The Cross Gable Roof is a defining characteristic of these Tiny House Plans 7×6 with One Bedroom. It creates multiple roof planes, adding architectural complexity and maximizing ceiling height in specific interior areas, which is a significant advantage in tiny home designs. The darker roof color provides a smart contrast to the lighter walls.

Windows and Natural Light
Thoughtfully placed windows are visible across the facade, designed to optimize natural light penetration into the interior. These include larger, possibly double-hung windows on the main wall, and a smaller, more private window on the side of the porch, likely serving a bathroom or kitchen area.

Exterior Lighting Fixtures
Modern exterior wall sconces are strategically placed on either side of the main windows and door, ensuring adequate illumination for evening entry and enhancing the home’s curb appeal after dark. These fixtures contribute to both safety and the overall aesthetic.

Thoughtful Landscaping
The base of the house is surrounded by a raised planter bed, filled with vibrant red flowers and lush green foliage, adding a splash of color and softness to the overall design. The pathway leading to the porch is paved with square tiles, creating a neat and organized outdoor space that complements the home’s compact nature.

Foundation and Accessibility
The house appears to be slightly elevated from the ground, suggesting a solid foundation and potentially offering protection from moisture. The steps leading up to the porch are wide and inviting, ensuring easy access.

Interior Layout and Functionality (Based on Floor Plan)
Understanding the Compact Footprint
The included floor plan is essential for understanding the ingenious space utilization within these Tiny House Plans 7×6 with One Bedroom Cross Gable Roof. With dimensions of 7×6 meters, the total living area is an efficient 42 square meters (m²), demonstrating a highly functional arrangement for compact living.

Welcoming Living Room
Upon entering, one steps directly into the “Living Rm,” which is positioned towards the front of the house. This area benefits from the large windows on the front facade, ensuring ample natural light and a bright, airy atmosphere. The layout suggests enough space for comfortable seating, making it a functional area for relaxation and daily activities.

Integrated Dining Area
Adjacent to the living room, the plan clearly indicates a “Dining” area. This seamless integration allows for an open-plan feel, making the most of the available space for both lounging and meal times. This intelligent design promotes connectivity between living functions.

Efficient Kitchen Layout
The “kitchen” is strategically placed between the dining area and the WC, allowing for a compact yet fully functional cooking space. While specific appliances aren’t detailed, the dimensions suggest adequate room for essential kitchen elements like a sink, stovetop, and refrigerator, catering to the needs of a small household.

Private Bedroom Retreat
The “Bedroom 1” is a distinct and private space within the layout, located towards the rear or side of the house. Its dimensions (approximately 2900mm x 4200mm, or 2.9m x 4.2m) indicate sufficient room for a comfortable bed and potentially a wardrobe or small desk, offering a peaceful sanctuary.

Compact and Functional Bathroom
A dedicated “WC” (water closet) or bathroom is conveniently located adjacent to the kitchen and bedroom. This ensures privacy and easy access. Though compact, the design implies space for a toilet, sink, and shower, fulfilling essential hygiene needs. The presence of a window in this area is crucial for ventilation and natural light.
Thoughtful Flow and Circulation
The overall flow of the interior demonstrates careful planning, minimizing wasted space on hallways. The open-concept living and dining areas transition smoothly into the more private bedroom and bathroom, ensuring both functionality and a sense of cohesion within the small home.
Key Features and Benefits of the Tiny House Plans 7×6 Design
Optimal Space Efficiency
At just 42 m², this design excels in optimal space utilization. Every square meter is purposed, making it an excellent choice for maximizing living potential on smaller plots, as an Accessory Dwelling Unit (ADU), or for those embracing minimalist living.

Cost-Effective Construction
The compact size inherently leads to reduced construction material costs and shorter build times. This makes these Tiny House Plans 7×6 with One Bedroom a highly attractive and affordable option for aspiring homeowners or those seeking economical living solutions.
Attractive Modern-Traditional Aesthetic
The blend of clean lines, a contemporary color scheme, and the classic Cross Gable Roof creates an aesthetically pleasing home that stands out. It offers the charm of a traditional house with the efficiency of modern design.
Abundant Natural Light
Strategic window placement ensures that the interior spaces are well-lit throughout the day, reducing the need for artificial lighting and contributing to a brighter, more open feel within the compact dimensions.
Low Maintenance Requirements
The smaller footprint and simpler design translate directly into lower utility bills and reduced long-term maintenance needs, making it a more manageable home for its occupants.
Versatile Application
Beyond being a primary residence, this plan is highly versatile. It could serve as a charming guesthouse, a dedicated home office, a rental property, or a starter home for young professionals or small families.
Potential for Energy Efficiency
The compact volume of the house inherently contributes to better energy efficiency for heating and cooling. The Cross Gable Roof design also offers potential for effective ventilation and could accommodate future solar panel installations, further enhancing its sustainability.
Conclusion
A Smart Solution for Modern Living
In conclusion, the Tiny House Plans 7×6 with One Bedroom Cross Gable Roof represents a smart, functional, and aesthetically pleasing solution for contemporary living. It proves that comfort and style are not exclusive to large homes, offering a well-designed, efficient, and charming dwelling that meets the growing demand for sustainable and affordable housing options.






DISCLAIMER:
These plans were produced by myself and were not prepared by nor checked by a licensed architect and/or engineer.Delivery Instant Download
Your files will be available to download once payment is confirmed. Here’s how.Your could Reach Us: Personal FB
Facebook Page: Sam Architect






Reviews
There are no reviews yet.