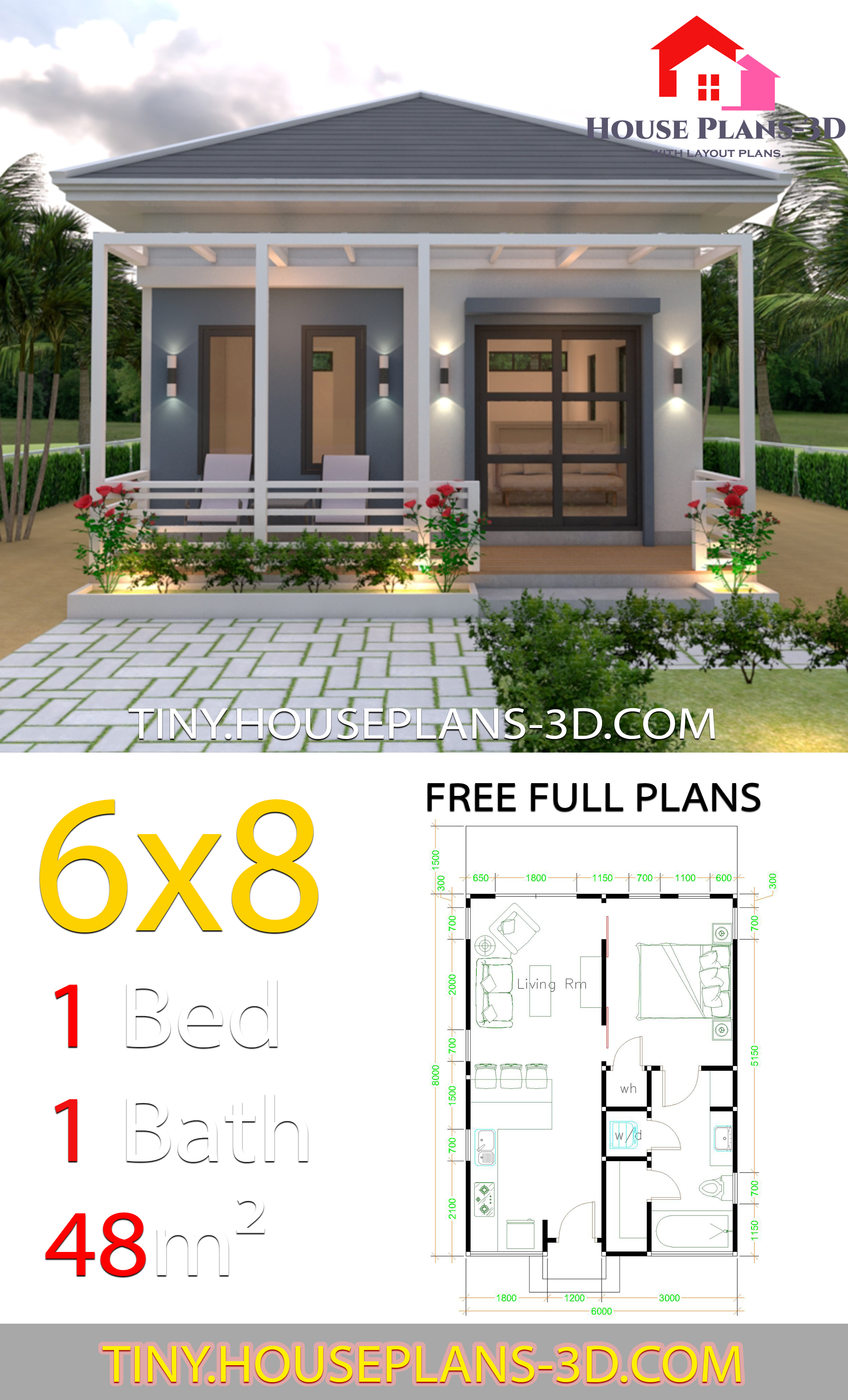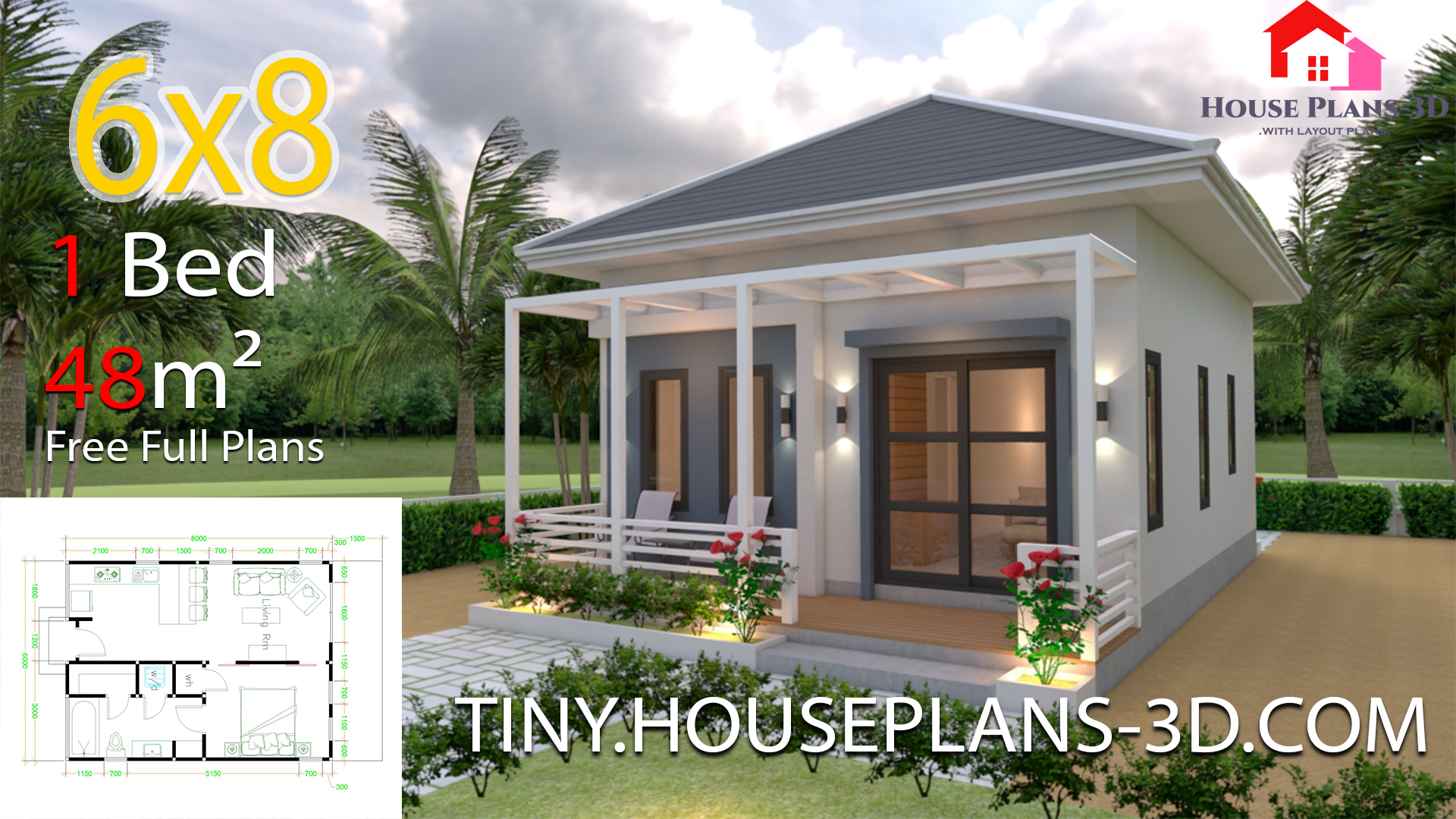Description
Studio House Plans 6×8 Hip Roof
The Studio House Plans 6×8 has:
-Car Parking and garden -Living room, -Dining room -Kitchen -1 Bedrooms, 1 bathroom -washing room
Check the Plans for more detail of Studio House Plans 6×8:

Studio House Plans 6×8 Hip Roof: A Compact and Stylish Living Space
The Studio House Plans 6×8 Hip Roof presents an elegant and practical solution for those looking to build a small, functional home without sacrificing style or comfort. With a total usable space of 48 square meters, this house plan is perfect for individuals, couples, or those seeking a charming guesthouse, vacation home, or rental unit. The combination of thoughtful layout, modern design, and the hip roof structure makes this studio plan ideal for various settings — from suburban lots to countryside plots.

Exterior Design: Modern Simplicity with a Hip Roof Elegance
The first thing that catches the eye in the Studio House Plans 6×8 Hip Roof is its attractive hip roof. The hip roof design not only enhances the aesthetic appeal of the house but also offers practical benefits such as improved stability against strong winds and better water drainage compared to flat or gable roofs. This makes the house particularly suitable for areas prone to heavy rain or storms.
The exterior features a neat, minimalist façade with clean lines, light-colored walls, and contrasting trims that highlight the modern style of the house. The front porch, covered by an extended roof and framed with white posts and railings, offers a welcoming entrance. This small porch area provides space for a couple of chairs — perfect for enjoying a morning coffee or evening breeze.

Warm outdoor lighting fixtures adorn the walls, creating a cozy and inviting atmosphere at night. Well-maintained landscaping with flowering plants and low shrubs complements the house’s simplicity and adds to its curb appeal.
Interior Layout: Smart Use of Space for Comfortable Living
The Studio House Plans 6×8 Hip Roof features a well-planned layout that maximizes functionality within a compact footprint. The floor plan includes a living room, kitchen with dining space, one bedroom, one bathroom, and a small utility area.

Living Room
Stepping inside, you are welcomed into the living room, which is designed to feel open and airy. Large windows at the front let in abundant natural light, creating a bright and cheerful space. This area comfortably fits a sofa, coffee table, and entertainment unit. Its open connection to the kitchen and dining area enhances the sense of space and makes the home feel larger than its actual dimensions.
The living room serves as a central hub where residents can relax, entertain guests, or simply unwind after a long day.

Kitchen and Dining
The kitchen is cleverly positioned along one side of the house, making excellent use of space. It features a compact yet efficient layout with sufficient counter space for food preparation, cabinets for storage, and room for essential appliances such as a stove, refrigerator, and sink.
Adjacent to the kitchen is the dining space, designed for a small table with two to three chairs. This setup promotes easy interaction during meals and keeps the space uncluttered.

Bedroom
The bedroom in this studio house plan provides a peaceful retreat at the rear of the house. It is spacious enough for a double bed and bedside tables, with additional room for a wardrobe or built-in closet. A window in the bedroom ensures good ventilation and natural lighting, creating a restful environment.
Despite the compact size of the house, the bedroom maintains privacy and separation from the social areas, ensuring comfort for the occupants.

Bathroom
The bathroom is situated conveniently between the living area and the bedroom. It includes all essential fixtures: a toilet, washbasin, and shower. The layout is efficient, making the most of the available space without feeling cramped. A small window or ventilation system helps keep the bathroom fresh and prevents moisture build-up.

Utility Area
A thoughtful addition to the Studio House Plans 6×8 Hip Roof is the small washer/dryer (w/d) area, neatly tucked between the bedroom and bathroom. This allows for convenient laundry handling without occupying valuable living space or requiring external laundry solutions.

Versatility and Practical Applications
The Studio House Plans 6×8 Hip Roof is a versatile design that fits various living situations and locations. It is ideal as:
-
A primary residence for singles or couples
-
A guesthouse on a larger property
-
A rental or Airbnb unit
-
A holiday cabin or weekend retreat
-
An office or studio space with living quarters
Its small footprint makes it suitable for limited land plots, and the hip roof design adds an upscale look that can blend well with different environments, whether urban or rural.

Energy Efficiency and Sustainability
This compact home design promotes eco-friendly living. The smaller size means lower construction and maintenance costs, as well as reduced energy consumption for heating, cooling, and lighting. The large windows minimize the need for artificial lighting during the day.
The hip roof also provides an ideal structure for solar panel installation, making it easy to adopt renewable energy solutions. Additionally, the house’s efficient layout reduces material waste during construction.

Conclusion
The Studio House Plans 6×8 Hip Roof is a perfect example of how small space living can be stylish, functional, and comfortable. Its clean design, efficient layout, and charming hip roof create a residence that meets modern living needs without excess. Whether used as a permanent home, a vacation getaway, or a rental property, this house plan offers exceptional value and beauty in a compact form.
If you’d like, I can assist in preparing this content as a brochure, listing description, or blog post — let me know!







DISCLAIMER:
These plans were produced by myself and were not prepared by nor checked by a licensed architect and/or engineer.Delivery Instant Download
Your files will be available to download once payment is confirmed. Here’s how.Your could Reach Us: Personal FB
Facebook Page: Sam Architect






Reviews
There are no reviews yet.