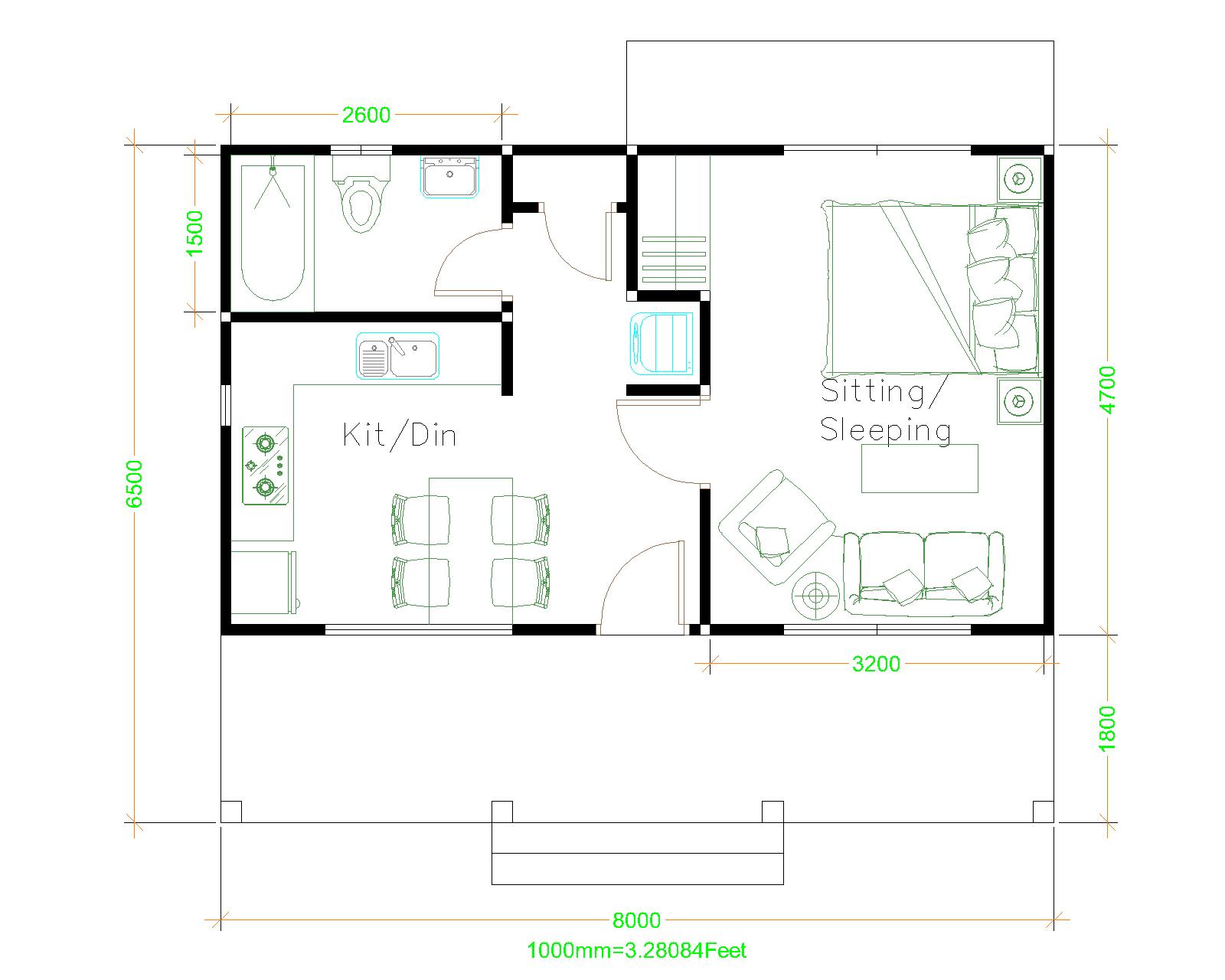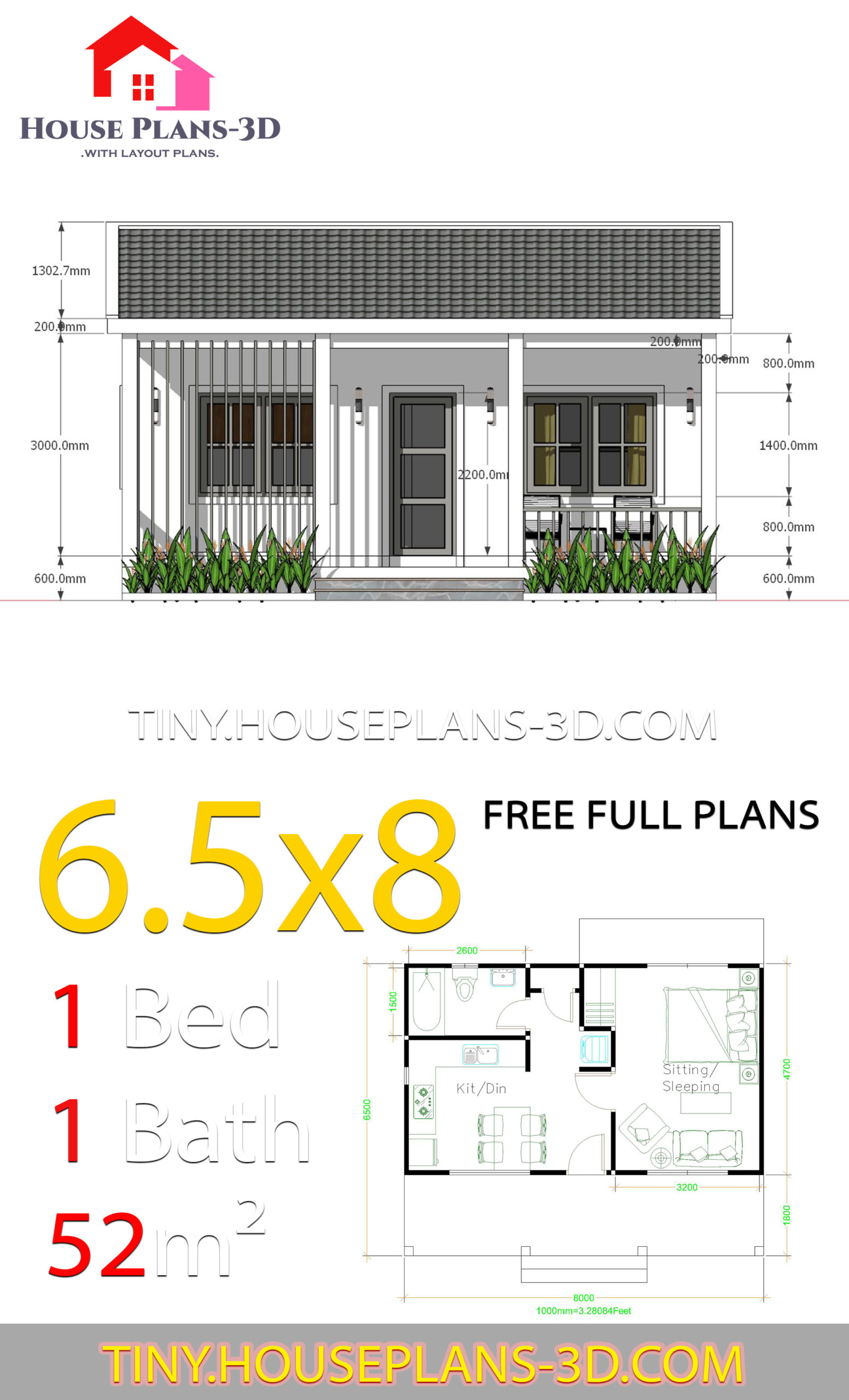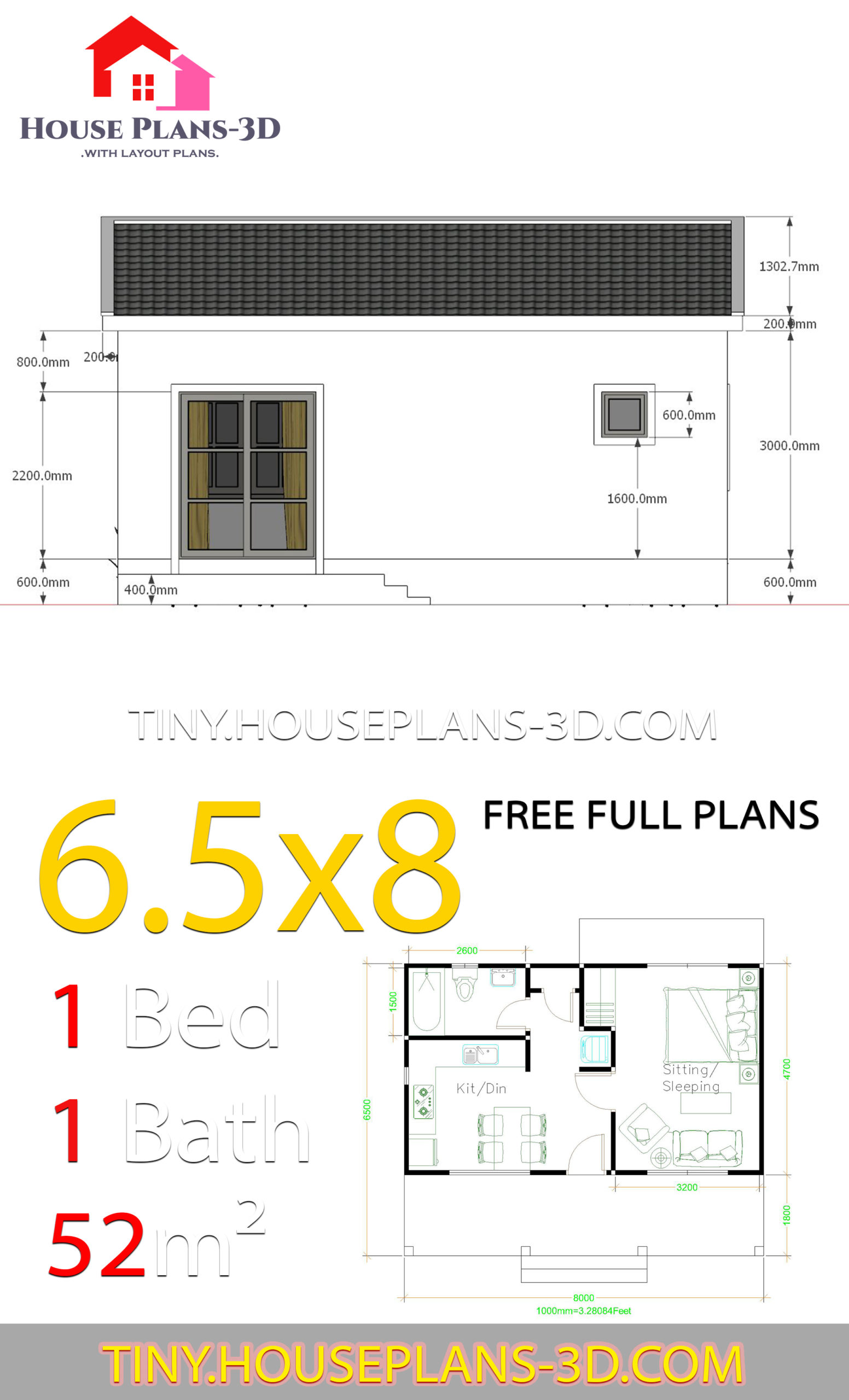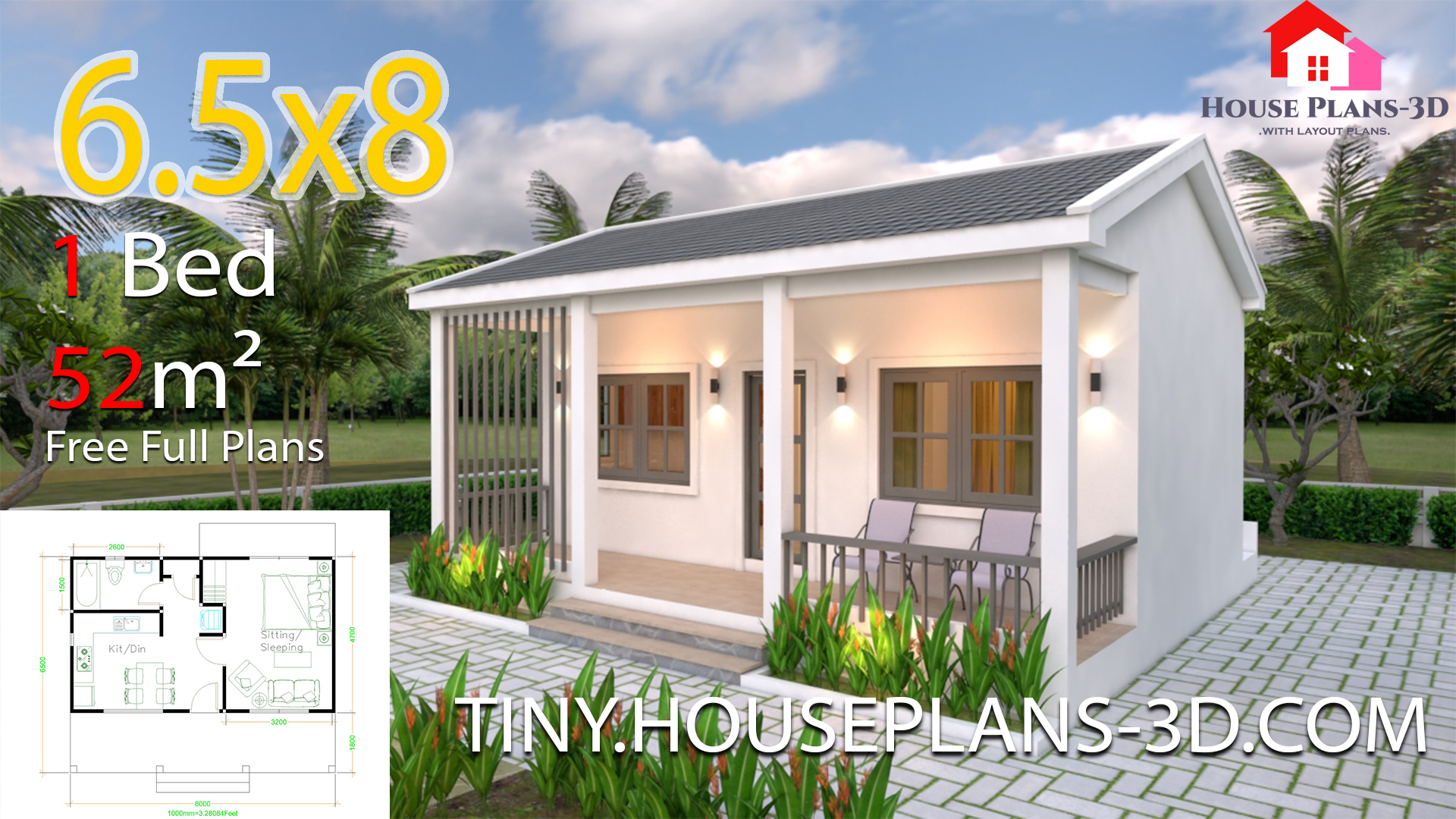Description
Small House Plans 6.5×8 with One Bedrooms gable roof
The Small House Plans 6.5×8 has:
-Car Parking and garden -Living room, -Dining room -Kitchen -1 Bedrooms, 1 bathroom -washing room
Check the Plans for more detail of Small House Plans 6.5×8 :

Small House Plans 6.5×8 with One Bedrooms Gable Roof – Free Full Plans (52 m²)
This charming and highly efficient small house plan 6.5×8 with one bedroom and gable roof is the perfect blend of simplicity, affordability, and comfort. Designed to maximize function within a compact footprint of 52 square meters, this home offers all the essentials of modern living in a layout that’s ideal for singles, couples, retirees, or even as a guest or vacation home.
🏠 Overview and Layout Design
The home has a total dimension of 6.5 meters wide by 8 meters deep, creating a rectangular structure that makes construction simple and cost-effective. With a gable roof—one of the most classic and practical roof styles—this design promotes effective rainwater drainage, ensures durability in various climates, and complements both urban and rural surroundings.
Inside, the layout is clean and intuitive, featuring a single bedroom, a full bathroom, an open-plan kitchen and dining area, and a combined sitting/sleeping zone, all carefully arranged to maximize the use of natural light and airflow.
✨ Exterior and Curb Appeal
From the outside, the house presents a welcoming and cozy façade. The front porch, framed by two simple white columns and soft lighting fixtures, invites residents and guests to relax and enjoy the outdoors. A small wooden deck extends from the entrance, offering a space for two chairs or a mini garden arrangement—perfect for morning coffee or evening chats.
The walls are painted in a soft neutral tone, with contrasting window frames and roof trim to add visual interest. The front-facing gable roof not only enhances the aesthetic appeal but also reflects traditional architecture, providing a sense of home and security.
🛋 Living and Sleeping Zone
Inside, the layout immediately opens into a multi-purpose sitting and sleeping area, which serves as the heart of the home. This space features:
-
A comfortable queen-sized bed area along one wall.
-
An adjacent sofa or lounge area, perfect for relaxing, reading, or watching TV.
-
Two large windows ensure plenty of daylight enters the room, making the space feel bright and airy.
This multifunctional room is ideal for smaller homes, especially for minimalist living or studio-style arrangements.
🍽️ Kitchen and Dining
Moving into the center of the plan, you’ll find a combined kitchen and dining area. The kitchen is designed with a straight-line layout, optimizing counter space and minimizing complexity for plumbing and electricity. It includes:
-
A countertop with a sink and stove.
-
Upper and lower cabinets for storage.
-
An open dining table area that seats four comfortably.
The layout ensures ease of movement and workflow, making cooking a breeze—even in a small space.
🚿 Bathroom and Utility Space
To the rear of the house lies a well-organized bathroom, equipped with:
-
A toilet
-
A washbasin
-
A compact shower stall
Despite the compact size, the design allows for comfortable movement and storage of personal care items. Right outside the bathroom, there’s a small transitional hallway that can be adapted to include shelves or laundry appliances like a washing machine, maximizing every corner of available space.
📐 Technical Details (Based on Drawing)
Here’s a breakdown based on the provided layout image:
-
Overall Dimensions: 6.5 meters (width) x 8 meters (depth)
-
Total Living Area: 52 square meters
-
Porch Width: 3.2 meters
-
Kit/Dining Area: Roughly 5 x 3 meters
-
Bathroom: ~2.6 x 1.5 meters
-
Sleeping/Sitting Zone: ~4.7 x 3.2 meters
-
Gable Roof: Dual-sloped, suitable for areas with high rainfall or tropical climates.
The plan is proportioned to fit comfortably on narrow lots, or as a detached accessory dwelling unit (ADU) beside a larger home.

🌿 Energy & Ventilation
Natural lighting and ventilation are prioritized with multiple strategically placed windows. The gable roof also allows for:
-
Ceiling fans or ventilation gaps in the ridge for improved air circulation.
-
Installation of solar panels on the slope for sustainable energy solutions.
-
Proper attic insulation if needed for thermal comfort.
🛠 Who is This House For?
The Small House Plans 6.5×8 with One Bedrooms Gable Roof is ideal for:
-
First-time homeowners or young couples.
-
Elderly individuals seeking a low-maintenance single-level home.
-
Backyard rentals (ADUs) for passive income.
-
Vacation homes, cottages, or weekend getaways.
-
Individuals pursuing minimalist or off-grid lifestyles.
Its manageable size, efficient layout, and timeless design make it a top choice for budget-conscious builds that don’t compromise comfort.

📄 What’s Included in the Full Plans?
This full PDF plan package includes:
-
Architectural floor plans with dimensions.
-
Elevation drawings (front and side).
-
Roof plan and foundation layout.
The simplicity of the layout allows for easy customization, whether you want to expand upward, extend sideways, or change roofing material.
✅ Conclusion
The Small House Plans 6.5×8 with One Bedrooms Gable Roof proves that you don’t need a massive footprint to enjoy a cozy, stylish, and practical home. With an efficient open-concept layout, charming front porch, and classic gable roof, this plan is perfect for a variety of modern living needs. Offered with free full plans, it’s a golden opportunity for anyone seeking affordability without sacrificing design quality.











DISCLAIMER:
These plans were produced by myself and were not prepared by nor checked by a licensed architect and/or engineer.Delivery Instant Download
Your files will be available to download once payment is confirmed. Here’s how.Your could Reach Us: Personal FB
Facebook Page: Sam Architect











Reviews
There are no reviews yet.