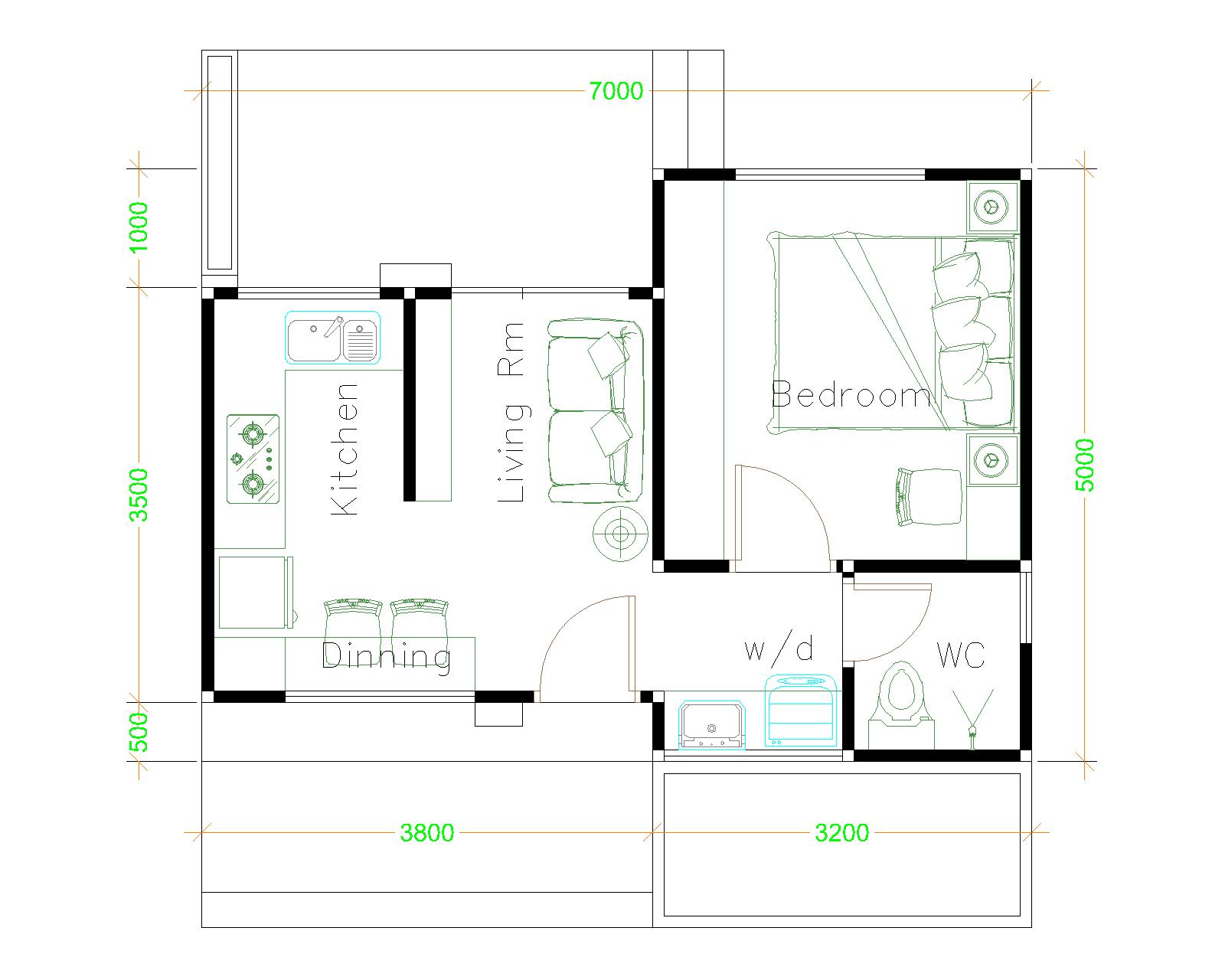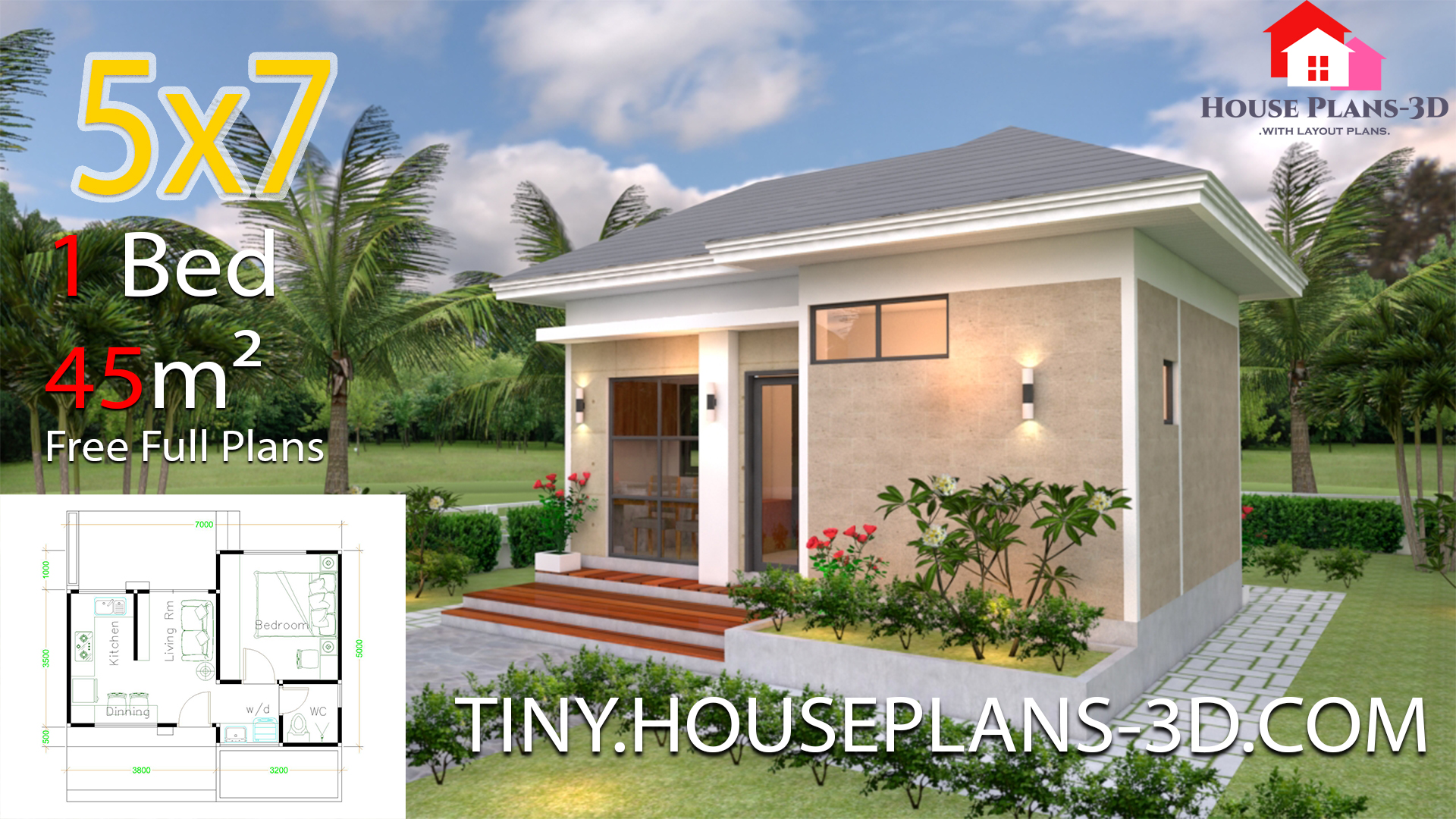Description
Small House Design Plans 5×7 with One Bedroom Hip Roof
The Small House Design Plans 5×7 has:
-Car Parking and garden -Living room, -Dining room -Kitchen -1 Bedrooms, 1 bathroom -washing room
Check the Plans for more detail of Small House Design Plans 5×7:

Small House Design Plans 5×7 with One Bedroom Hip Roof – Free 45m² Full Plans
Looking for a compact, stylish, and highly livable home design? This Small House Design Plans 5×7 with One Bedroom Hip Roof offers the perfect solution. With a total area of 45 square meters, it provides all the comforts of a full home within a smart and efficient layout. Featuring a hip roof, 1 bedroom, 1 bathroom, and an open-plan living area, this layout is ideal for couples, singles, retirees, or as a vacation rental unit.

🏡 Elegant Exterior with Hip Roof
The most striking element of this design is its hip roof, sloping on all four sides. Unlike the more common gable roof, the hip roof provides superior stability and better resistance to strong winds and heavy rains—making this design especially well-suited for tropical or coastal regions. The structure looks refined and balanced, giving the home a modern yet timeless appeal.
The front façade is clean and symmetrical, incorporating subtle textures with neutral color palettes. A small elevated porch with wood deck steps and white pillars welcomes visitors. Large glass windows and a sliding door enhance natural light and visibility while connecting indoor and outdoor areas seamlessly.
The exterior landscaping complements the design beautifully, with a paved walkway, manicured garden beds, and elegant outdoor lighting. This compact home is not just functional—it’s charming.

📐 Floor Plan Layout – 45m² Efficiency
This Small House Design Plans 5×7 with One Bedroom Hip Roof has a smart and space-saving layout that maximizes every square meter. The total area of 45 square meters is divided across the following functional zones:
-
Living Room
-
Kitchen and Dining Area
-
One Bedroom
-
One Bathroom
-
Laundry Area (W/D)
-
Front Porch
Every square meter is designed to serve a purpose, making this plan ideal for limited land sizes without sacrificing comfort or style.

🛋 Living Room
Upon entering the house, you’re greeted by a well-proportioned living room that serves as the social and relaxation hub. It comfortably fits a sofa, coffee table, entertainment unit, and has ample natural lighting through a large front-facing window.
At approximately 3.8 meters wide, this space feels open and inviting. The positioning near the front door allows easy access and interaction with the kitchen and dining space—ideal for small gatherings or casual lounging.

🍽 Kitchen and Dining Area
Connected directly to the living area is the kitchen and dining zone, located at the heart of the layout. It features a straight-line kitchen counter with space for:
-
A stove
-
Sink
-
Refrigerator
-
Overhead cabinets
The dining area is large enough for a 2–4 person table, set by a window that offers ventilation and natural light during meals.
The open plan between the kitchen, dining, and living zones creates a sense of flow, making the house feel larger than it is. It’s a smart and space-efficient design ideal for daily life and entertaining.

🛏 Bedroom
The single bedroom is positioned at the back of the house for privacy and quiet. It is large enough to comfortably accommodate a queen-size bed, side tables, and a wardrobe. This 5×5-meter area offers a restful retreat with ample natural light and airflow through large windows.
The strategic layout places the bedroom away from high-traffic zones, giving the occupant a dedicated, peaceful environment for rest or productivity.

🚿 Bathroom and Laundry
One of the most appreciated aspects of this Small House Design Plans 5×7 with One Bedroom Hip Roof is the inclusion of a fully functional bathroom and laundry area.
The bathroom is compact but well-designed, containing:
-
A toilet
-
A sink
-
A shower area
Adjacent to the bathroom is a laundry niche (W/D) with space for a washing machine and storage shelves. This functional detail is rarely found in compact homes but makes daily living much more convenient.

🌿 Natural Lighting & Ventilation
Thanks to the window placements and open layout, this 5×7 meter design offers excellent natural light and ventilation throughout the day. The hip roof design also allows for good ceiling height, which enhances thermal performance and spatial comfort.

🧱 Structural and Functional Details
-
Total Area: 45 m²
-
Dimensions: 5 meters wide by 7 meters deep
-
Roof Style: Hip Roof (great for tropical or storm-prone climates)
-
Rooms: 1 Bedroom, 1 Bathroom, Open Kitchen & Living Room
-
Utilities: Dedicated laundry space and modern plumbing zones
This plan is easy to build, requiring modest materials and no complex structures—perfect for DIY builders or affordable housing projects.

✅ Included in the Free Full Plans
This free full plan package includes:
-
Floor plans with dimensions
-
Furniture layout
-
Wall partitions and zoning
-
Door and window placements
-
Basic utility outlines (electricity, water)
-
Elevation view
Ideal for construction, permit approval, or contractor consultation.

🧍 Who Is This Plan For?
This home is designed for:
-
Couples and singles seeking minimalist living
-
Retirees downsizing from larger homes
-
Vacation property owners looking for rental-ready layouts
-
Developers of small residential plots or housing solutions
-
Tiny house builders who want quality without complication
The compact footprint allows it to fit into most urban or rural environments, including narrow plots or garden spaces.

🌟 Final Thoughts
The Small House Design Plans 5×7 with One Bedroom Hip Roof is a masterclass in compact home architecture. Blending style, function, and efficiency, this design proves that great things come in small packages. Whether for personal use, investment, or lifestyle change, this 45m² plan delivers comfort, beauty, and value—all in a simple, buildable package.
If you’re looking for affordable, livable, and modern house designs, this free plan is a must-have.








DISCLAIMER:
These plans were produced by myself and were not prepared by nor checked by a licensed architect and/or engineer.Delivery Instant Download
Your files will be available to download once payment is confirmed. Here’s how.Your could Reach Us: Personal FB
Facebook Page: Sam Architect






Reviews
There are no reviews yet.